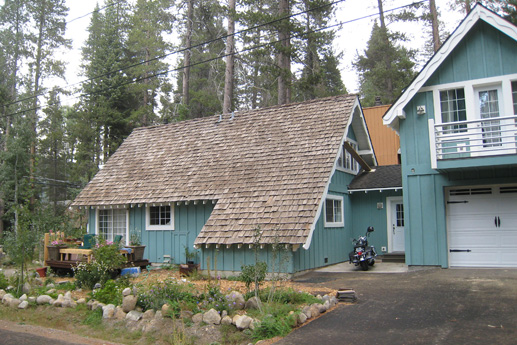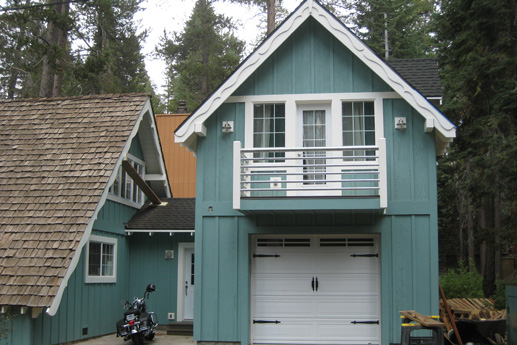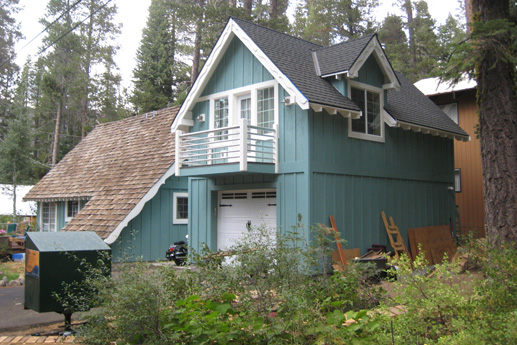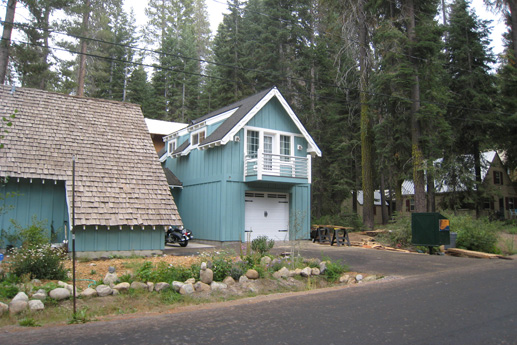
![]()
The original charming cottage near Donner Lake in Truckee, California needed a little more room to grow for a family of 3. A garage was needed and that brought the possibility to add an upstairs master bedroom suite for very little additional cost. The design criteria was mostly to keep it in the cottage style so therefore to keep it small. We also wanted to incorporate as many green building features as possible. Orientation to the sun for more passive solar.The wall construction is engineered with "off-set" studs with blown-in soy based insulation which has higher R value, this also saved 25% of wood. Re-use of site materials. 25% Fly-ash in the concrete. High efficiency on-demand water heater. Formalderhyde-free materials. Low to no VOC paints. LED lighting. "Cold" roof design. Reclaimed materials from other jobsites. It was completed in 2008.
| tahoe portfolios | |
| bay area portfolio | |
| green building | |
| contact | |
| home | |
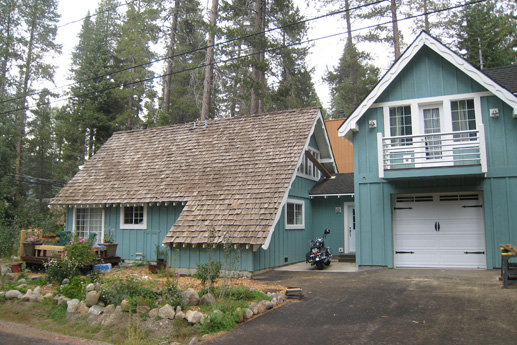 |
|||||||||||
|
Walhof + Associates • West River Design • 10115 West River Street, Truckee, Califonia • 530-550-7722 • westriverdesign@sbcglobal.net
Organize 2 Live Green: Green Organizing for all areas of your home
